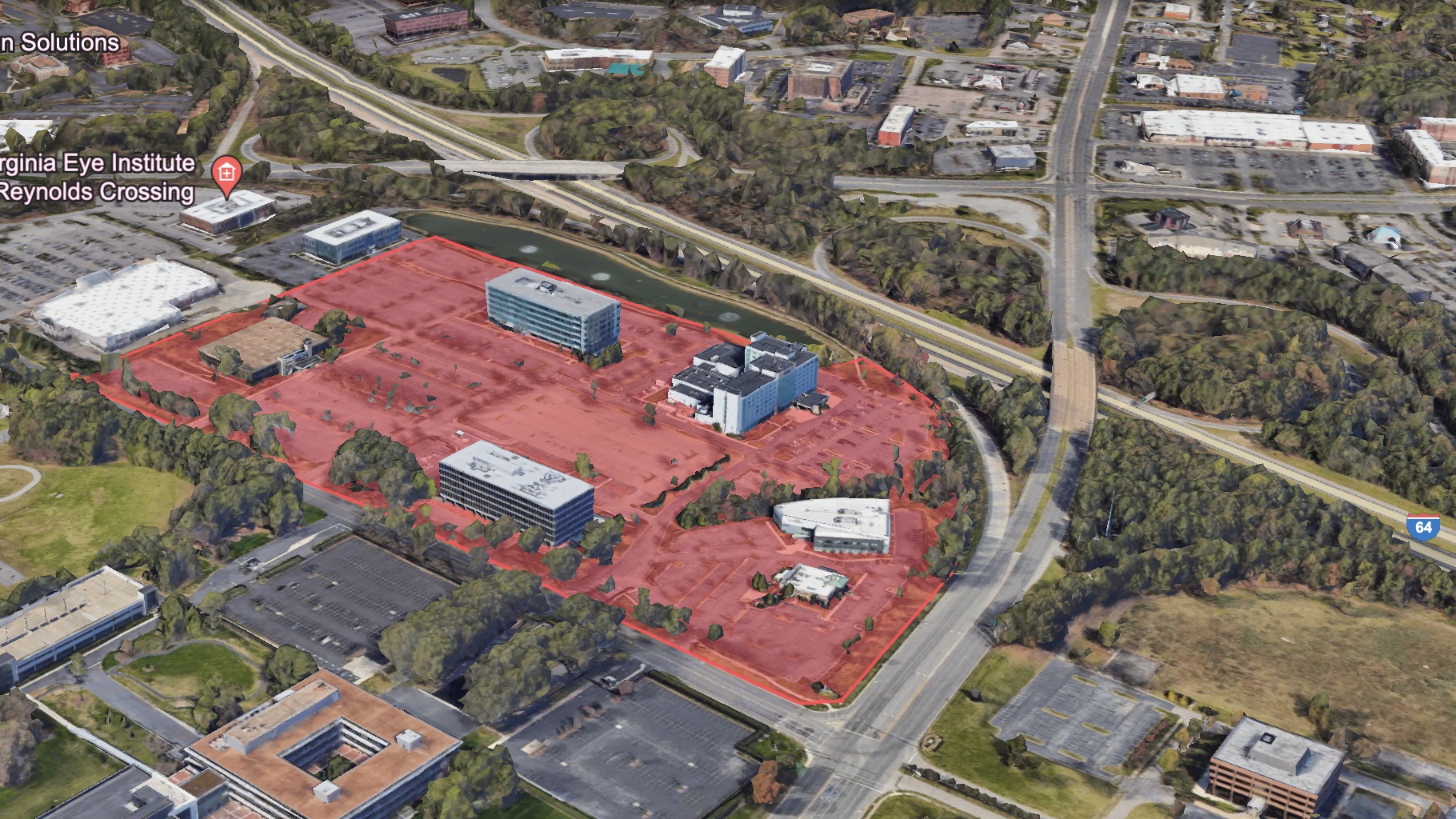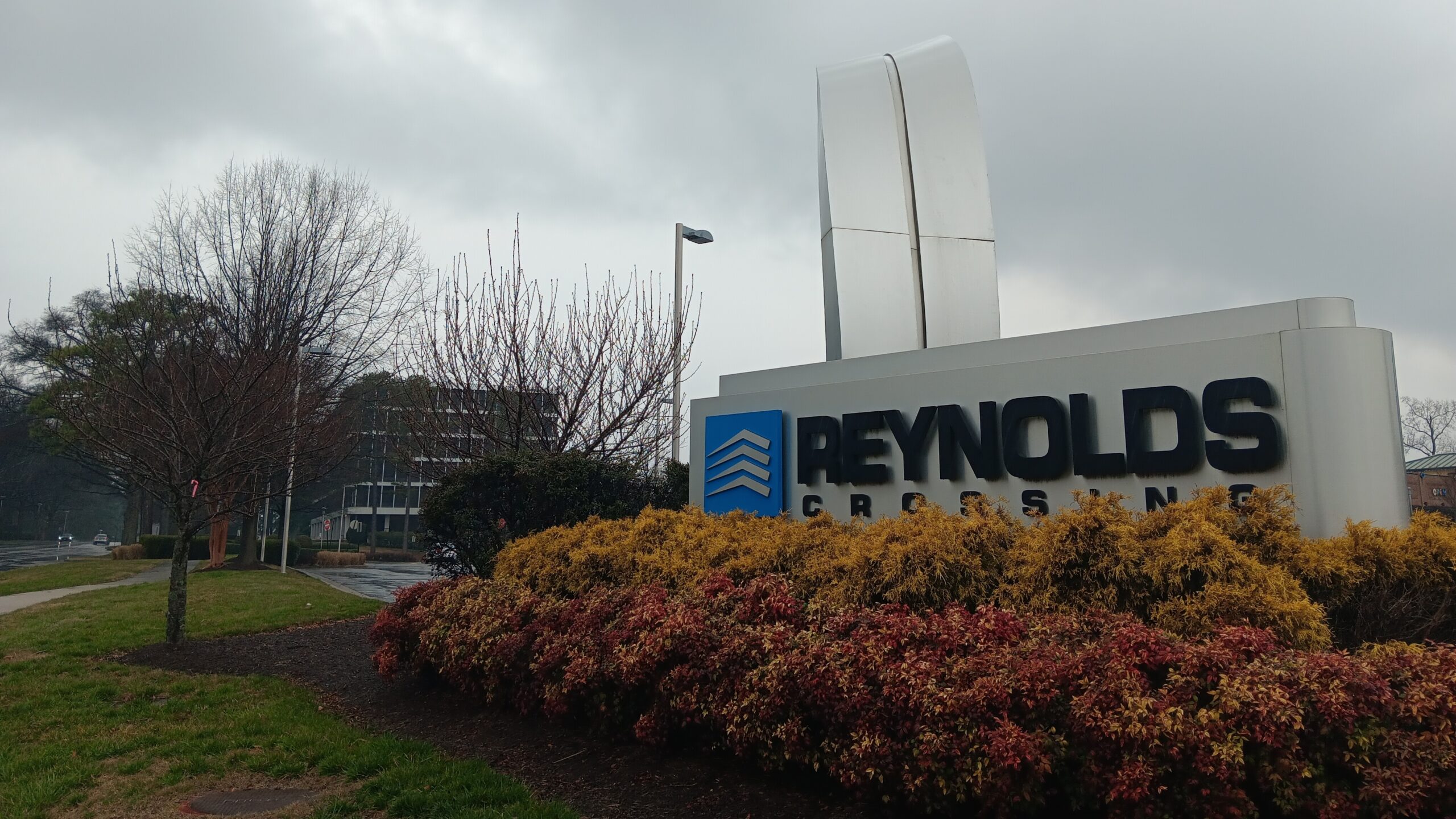
The 31-acre parcel at the corner of Forest Avenue and West Broad is being eyed for redevelopment. (Google Earth)
Another major mixed-use redevelopment is on the drawing board for Henrico’s west end.
Reynolds Development is in the early stages of plotting a reinvention of parts of its Reynolds Crossing complex at the corner of West Broad Street and Forest Avenue.
Increased density and height are in mind, as preliminary plans show about a half-dozen new buildings, most of which would be mixed-use or residential, to join the existing office, retail and Westin Richmond hotel building on the property.
Plans call for the new buildings to reach as high as 10 or 12 stories, with townhomes or low-rise condos in the center of the area. In total, the redevelopment could add over 1,200 dwelling units to the area.
The majority of the area targeted for development is currently covered by surface parking lots. The land in question is split across eight parcels with addresses running from 6603 to 6641 W. Broad St. The parcels are currently zoned for either business or industrial use.
None of the existing buildings at Reynolds Crossing would be demolished.
Reynolds Development, the real estate arm of the Reynolds family business that was built on Reynolds Metals, is seeking to rezone 31 acres of Reynolds Crossing’s 58 acres using Henrico’s Urban Mixed Use designation. The company unveiled its preliminary plans at a community meeting at the complex last week.
Representatives for Reynolds Development weren’t available for additional comment on Friday.

Some office buildings at Reynolds Crossing date back to the 1960s, while others were built in the 2010s. (Mike Platania photo)
At the meeting representatives for Reynolds said the intent of the redevelopment is to utilize the land in a more effective manner, and that the development would occur in phases over 15 to 20 years.
Beyond the new buildings, Reynolds is also looking to reconfigure the existing streetscape into a grid-like layout, complete with bike and pedestrian pathways, plazas and landscaped open spaces, in order to be a “comfortable, pedestrian-friendly atmosphere.”
Reynolds would also have control over additional ingresses and egresses from the area, as it owns the stretch of Forest Avenue that runs between West Broad Street and Glenside Drive.
The nearby Walmart Supercenter and Glenside-facing retail strip center would not be included in the rezoning request, nor would the Virginia Eye Institute and Virginia Urology offices at 6900-6946 Forest Ave.
Baskervill is working with Reynolds on the design and master planning process, and Roth Jackson’s Andy Condlin is representing the firm in the rezoning process.
Reynolds Crossing is the fourth sizable mixed-use development that’s in the works for the western Henrico area using the county’s UMU designation.
The Ukrop family and Pivot Development are planning Westmoreland Crossing, a development that would reimagine the Ukrop’s Homestyle Foods complex with multifamily, retail, hotel and office uses.
The owners of Willow Lawn Shopping Center also are planning a years-long redevelopment that could add over half of a million square feet of commercial space and thousands of residential units to the longtime shopping center.
Kinsale Capital Group and Marchetti Development are looking to redevelop the former Anthem Inc. campus at the corner of West Broad Street and Staples Mill Road to add a hotel, nearly 700 apartments and hundreds of thousands of square feet of new office and retail space in a project they’re calling Kinsale Center.
Westmoreland Crossing, Willow Lawn and Kinsale Center have all received UMU rezoning approval from Henrico County.
Directly across from Reynolds Crossing is the 45-acre Genworth campus that’s also being eyed for redevelopment. The company issued an RFP for the 45-acre plot in 2021 and last summer selected Greenberg Gibbons, a firm out of Baltimore, to lead its redevelopment.

The 31-acre parcel at the corner of Forest Avenue and West Broad is being eyed for redevelopment. (Google Earth)
Another major mixed-use redevelopment is on the drawing board for Henrico’s west end.
Reynolds Development is in the early stages of plotting a reinvention of parts of its Reynolds Crossing complex at the corner of West Broad Street and Forest Avenue.
Increased density and height are in mind, as preliminary plans show about a half-dozen new buildings, most of which would be mixed-use or residential, to join the existing office, retail and Westin Richmond hotel building on the property.
Plans call for the new buildings to reach as high as 10 or 12 stories, with townhomes or low-rise condos in the center of the area. In total, the redevelopment could add over 1,200 dwelling units to the area.
The majority of the area targeted for development is currently covered by surface parking lots. The land in question is split across eight parcels with addresses running from 6603 to 6641 W. Broad St. The parcels are currently zoned for either business or industrial use.
None of the existing buildings at Reynolds Crossing would be demolished.
Reynolds Development, the real estate arm of the Reynolds family business that was built on Reynolds Metals, is seeking to rezone 31 acres of Reynolds Crossing’s 58 acres using Henrico’s Urban Mixed Use designation. The company unveiled its preliminary plans at a community meeting at the complex last week.
Representatives for Reynolds Development weren’t available for additional comment on Friday.

Some office buildings at Reynolds Crossing date back to the 1960s, while others were built in the 2010s. (Mike Platania photo)
At the meeting representatives for Reynolds said the intent of the redevelopment is to utilize the land in a more effective manner, and that the development would occur in phases over 15 to 20 years.
Beyond the new buildings, Reynolds is also looking to reconfigure the existing streetscape into a grid-like layout, complete with bike and pedestrian pathways, plazas and landscaped open spaces, in order to be a “comfortable, pedestrian-friendly atmosphere.”
Reynolds would also have control over additional ingresses and egresses from the area, as it owns the stretch of Forest Avenue that runs between West Broad Street and Glenside Drive.
The nearby Walmart Supercenter and Glenside-facing retail strip center would not be included in the rezoning request, nor would the Virginia Eye Institute and Virginia Urology offices at 6900-6946 Forest Ave.
Baskervill is working with Reynolds on the design and master planning process, and Roth Jackson’s Andy Condlin is representing the firm in the rezoning process.
Reynolds Crossing is the fourth sizable mixed-use development that’s in the works for the western Henrico area using the county’s UMU designation.
The Ukrop family and Pivot Development are planning Westmoreland Crossing, a development that would reimagine the Ukrop’s Homestyle Foods complex with multifamily, retail, hotel and office uses.
The owners of Willow Lawn Shopping Center also are planning a years-long redevelopment that could add over half of a million square feet of commercial space and thousands of residential units to the longtime shopping center.
Kinsale Capital Group and Marchetti Development are looking to redevelop the former Anthem Inc. campus at the corner of West Broad Street and Staples Mill Road to add a hotel, nearly 700 apartments and hundreds of thousands of square feet of new office and retail space in a project they’re calling Kinsale Center.
Westmoreland Crossing, Willow Lawn and Kinsale Center have all received UMU rezoning approval from Henrico County.
Directly across from Reynolds Crossing is the 45-acre Genworth campus that’s also being eyed for redevelopment. The company issued an RFP for the 45-acre plot in 2021 and last summer selected Greenberg Gibbons, a firm out of Baltimore, to lead its redevelopment.
Also, don’t forget Libbie Mill that is still getting built out.
Adding housing and mixed use density, in place of acres of surface parking, directly off main roads that can handle the extra traffic. What’s not to like? Hopefully the new buildings will draw inspiration from the architectural style of the notable current ones (like the adjacent Altria HQ) rather than being lookalikes of the prevailing style we’ve seen in so many other recent builds.
Yup!